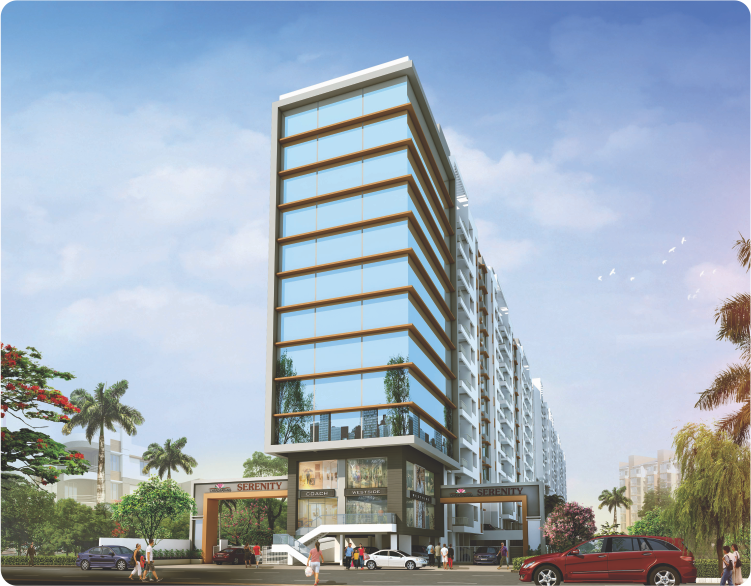
Convergence of
Luxury & Convenience
As you enter Wakad, Chandrarang Serenity will greet you with its grand presence. These 1 & 2 BHK homes will impress you with its outstanding planning, beautiful view, prime yet peaceful location, neighbourhood schools, hospitals, supermarkets and brand shops.
NextGen Lucy Smart Home Automation

Voice Control

Universal WiFi Remote

Lighting Control

Routines

Entrance Lobby

Gym & Yoga Center

Club House

2 Level Parking

Rainwater Harvesting

Solar System

Garbage Chute
Fire Fighting System | Children Play Area | Jogging Track | Senior Citizen Plaza | Party Lawn
Basketball Court | Carrom | Lift with Back Up | Temple | Toddlers Play Area | Security Cabin
S. No. 253/2, Behind Shaurya Hotel, Kaspate Chowk, Kaspate Wasti, Wakad, Pune - 411 057.
Call : +91 8308641111 | 73505 11119
Email : sales@chandraranggroup.com


Disclaimer
The contents including images, text, brochures and marketing collateral displayed/provided on this landing page/website are solely for informational purposes and is not intended to constitute an offer or solicitation as this landing page/website is under constant updating. All images which are not actual photographs are artist’s impressions and are indicative of the project and spaces. No furniture/s or accessories shown in the visuals are provided with the unit/tenement/apartment. This landing page/website material does not constitute an offer and/or contract of any type between the Developer/Promoter/Owner and the recipient. All intending purchaser/s in this project shall be governed by the terms and conditions envisaged under The Real Estate (Regulation And Development) Act 2016. The company/firm is not responsible for the consequences of any action taken by the viewer relying purely on the material/information on this website.

© , Chandrarang Serenity